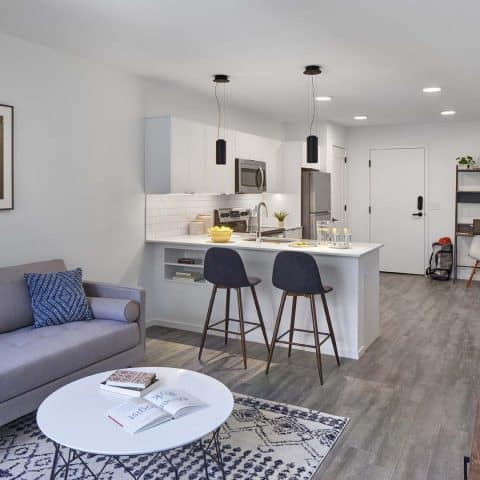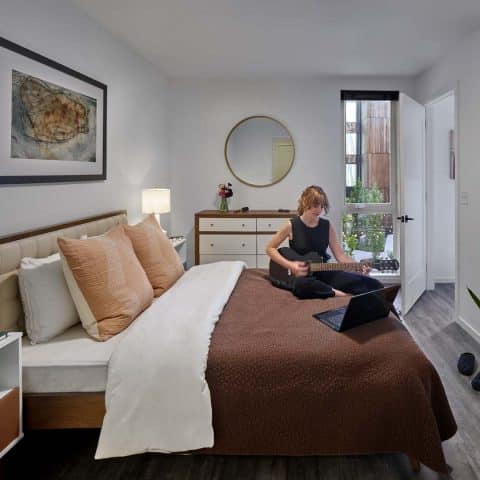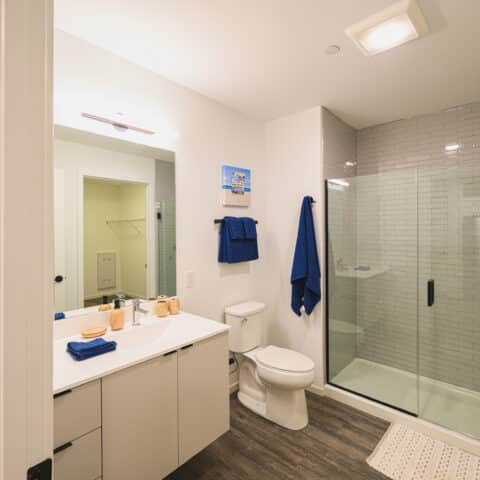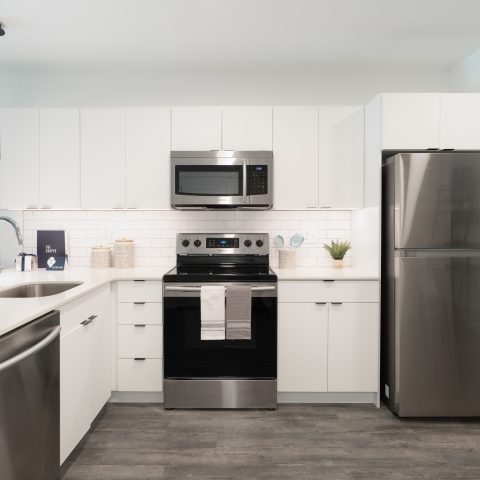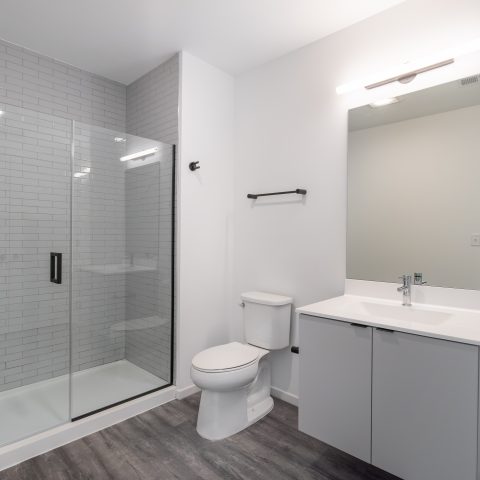FEATURED FLOOR PLANS
The brand-new studio, one-, and two-bedroom apartment homes at The Cooper feature open floor plans and sleek finishes that will make you feel right at home the moment you step inside. Our floor plans let you make the most of living in Downtown Wilmington, DE by offering the perfect mix of storage and space with must-have amenities and features. No matter what you’re looking for, you’ll find the floor plan to meet your needs at The Cooper. To download our application requirements click here.
Model
Beds/Bath
Square Ft.
SCP1
1BA
529 SF
Model
Beds/Bath
Square Ft.
1CP1
1BR/1BA
932 SF
1CP2
1BR/BA
845 SF
1CP3
1BR/1BA
669 SF
1CP4
1BR/1BA
766 SF
1CP5
1BR/1BA
685 SF
1CP6
1BR/1BA
648 SF
1CP7
1BR/1BA
749 SF
1CP8
1BR/1BA
899 SF
1CP9
1BR/1BA
629 SF
1CP10
1BR/1BA
616 SF
1CP11
1BR/1BA
645 SF
1CPJ -1
1BR/1BA
826 SF
1CPJ - 2
1BR/1BA
621 SF
1CPJ - 3
1BR/1BA
659 SF
1CPJ - 4
1BR/1BA
523 SF
Model
Beds/Bath
Square Ft.
1CPD - 1
1BR/1BA
798 SF
1CPD - 2
1BR/1BA
929 SF
1CPD - 3
1BR/1BA
816 SF
1CPD - 4
1BR/1BA
875 SF
Model
Beds/Bath
Square Ft.
2CP1
2BR/2BA
1,313 SF
2CP2
2BR/2BA
1,080 SF
FURNISH YOUR APARTMENT WITH CORT
ResideBPG has partnered with Cort Furniture to assist our residents in furnishing their apartment homes. Click the button below to learn more.
Features in Our Wilmington Apartments
- Open Kitchens with Granite Counters
- Kitchen Islands or Breakfast Bars*
- Subway Tile Backsplash
- Stainless Steel Appliances
- Walk-in Closets*
- Wood-Style Flooring
- In-unit Washer & Dryer
- Sleek Bathrooms with Glass Showers
- Floating Vanities with Linen Closets
- Smart Thermostats
- 9′ Ceiling Heights
- Oversized Windows
- Pet-Friendly Apartments
- Keyless Entry
*Available in select apartment homes.

